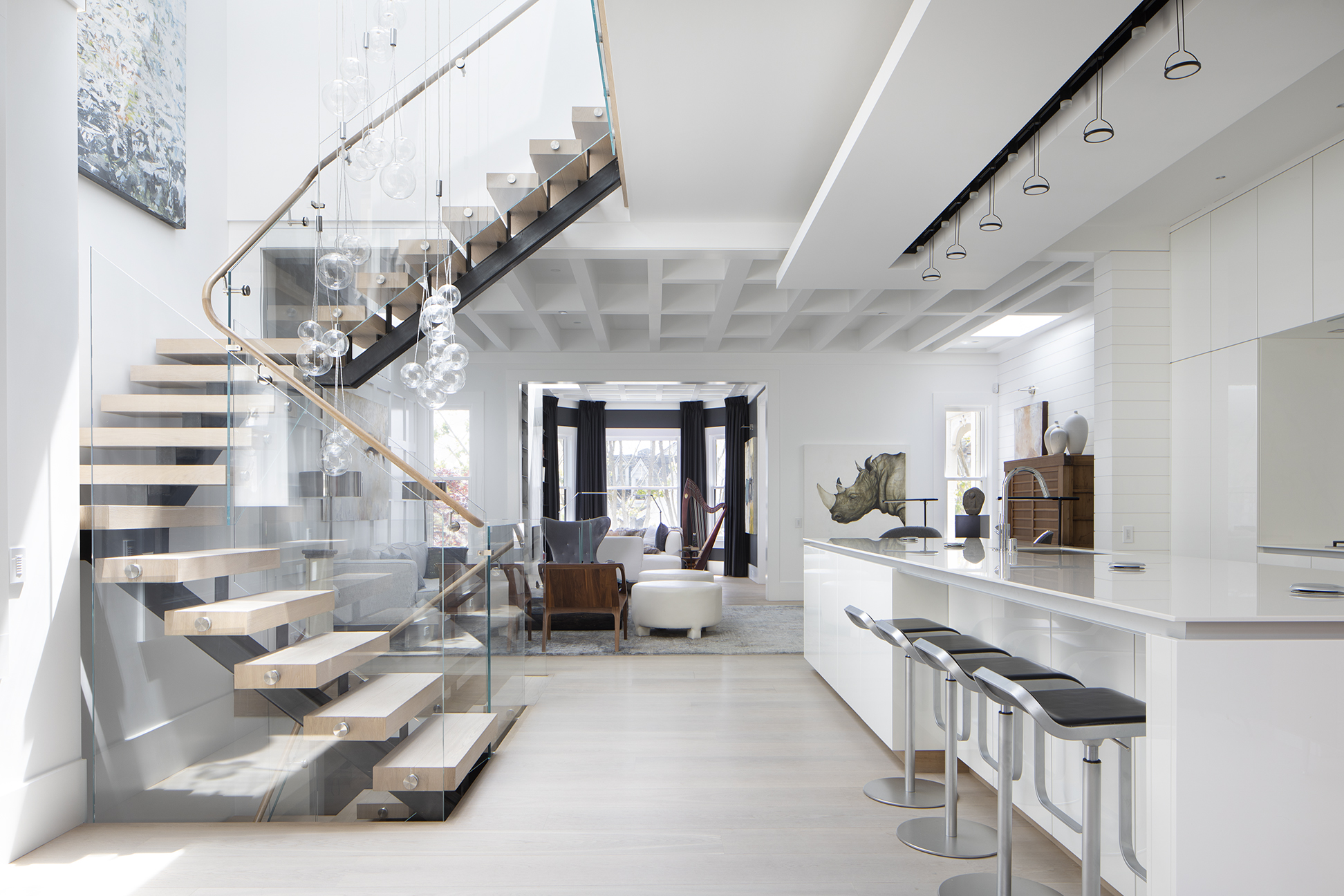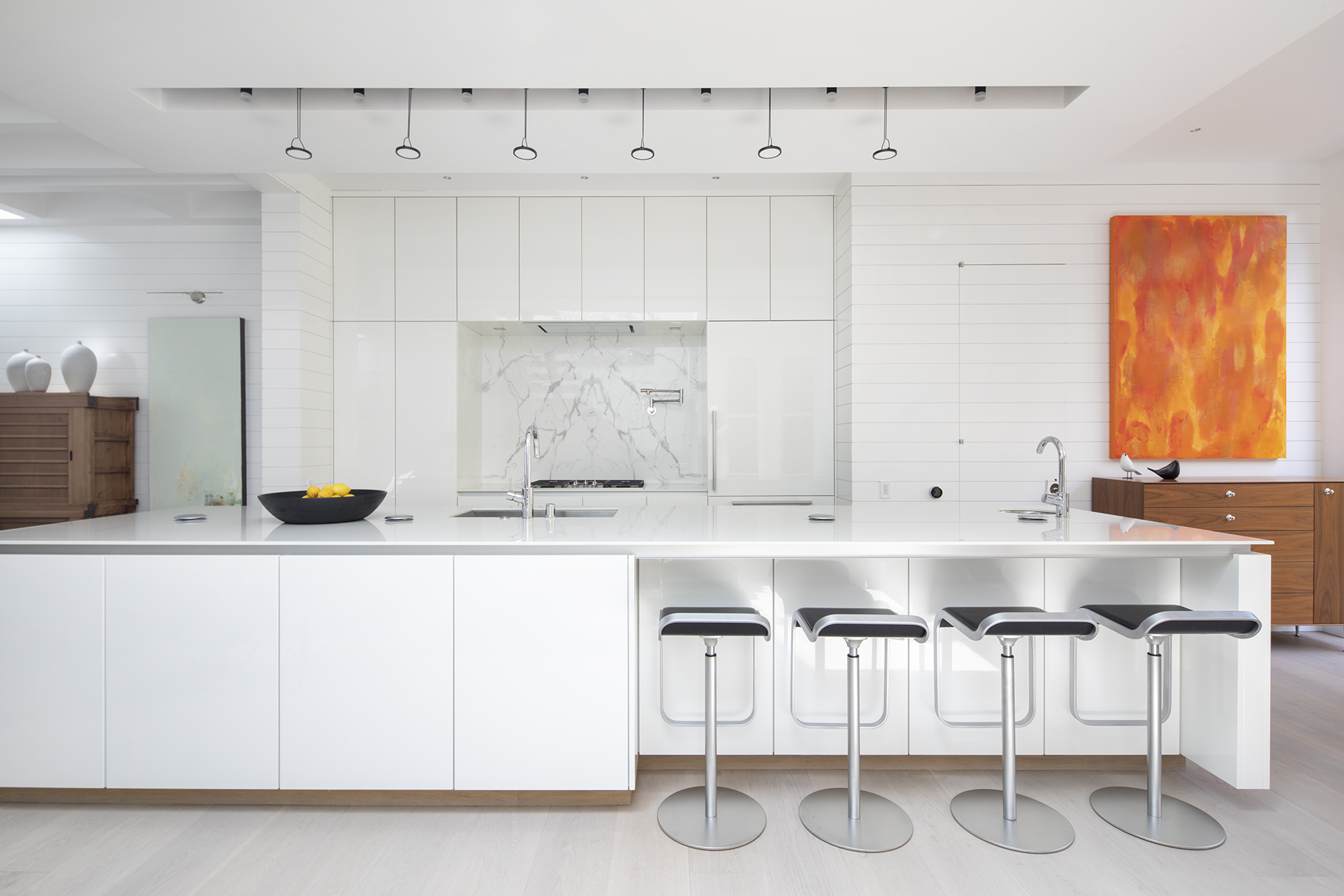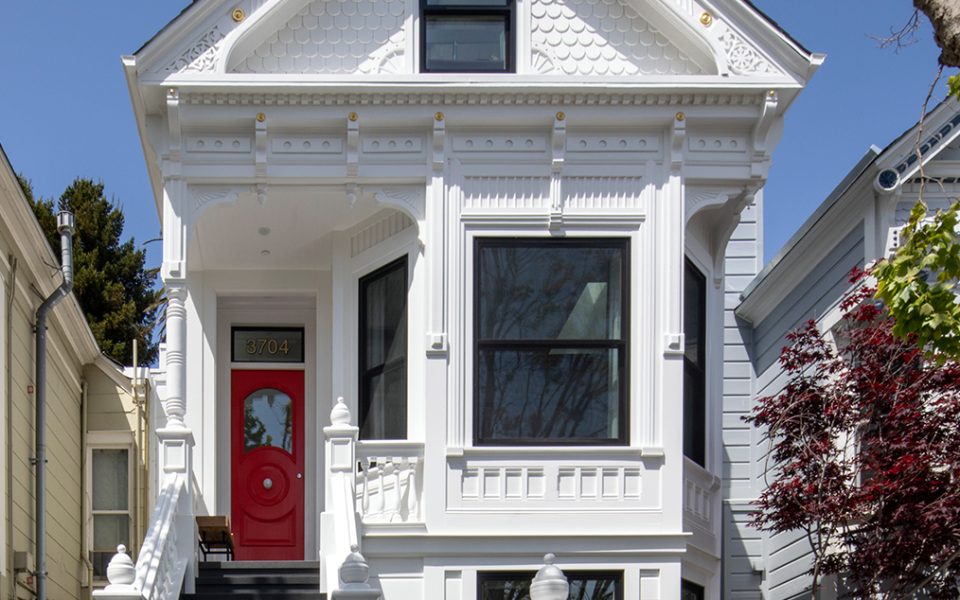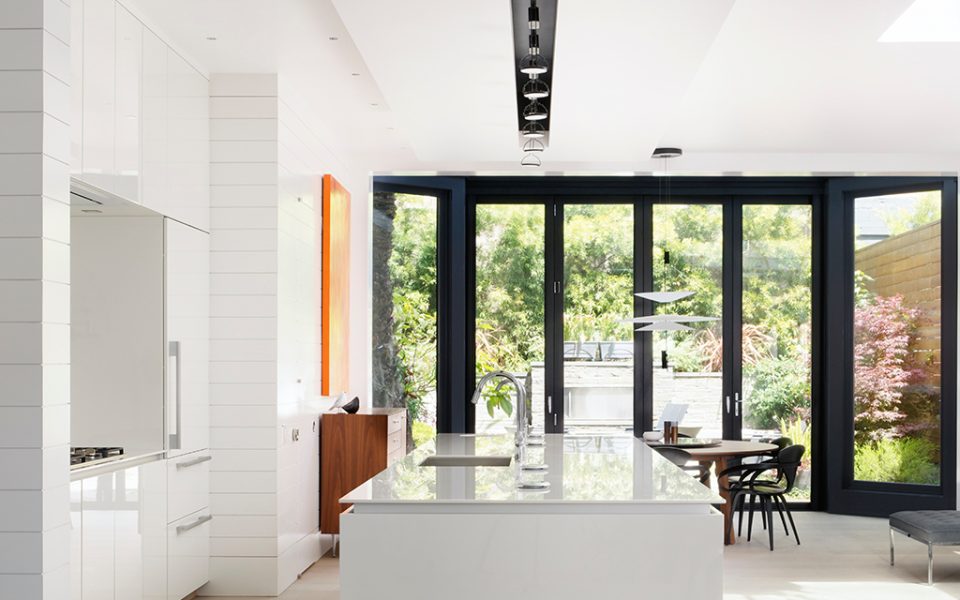Up to the gable, the wooden façade shines in bright white with its carved details, black window frames set a modern counterpoint. The front door, painted signal red, invites you to enter the historic townhouse, which presents itself in the same colour palette on the outside as on the inside. A kitchen by Poggenpohl now forms the heart of the building. It confidently connects living and dining areas at the same time.
It’s family life in Noe Valley. The borough in San Francisco is known for its numerous sunny days. Young families in particular live in the hilly district, which has retained its original character to this day. Adding to the cosy atmosphere are the detached townhouses from the Victorian era. Once built with many small rooms for the growing workforce, they need a thorough update for modern living and living concepts.
The owners of the gem in Dolores Heights, built in 1900, had clear wishes for the conversion: Plenty of natural light and open floor plans should make the house a home for the family of four. The extensively renovated building extends over four floors, three of which are used for residential purposes.
The open staircase dynamically spans all levels. On the living floor, the view glides freely through the entire depth of the house, double-wing doors open from the dining area to the garden. As in the entire house, white dominates the choice of colour. Dark to black elements as well as light woods stand in balanced contrast. Works of art bring movement and colorful accents into play.
From the street, the newly built external staircase leads over three levels directly to the red entrance door.
The Poggenpohl kitchen
+SEGMENTO
is the radiant focal point of the living floor on the ground floor. Elegant and extremely straightforward, it combines the areas of living and dining.
In the center of the ground floor is the kitchen, unmissable and with a lot of verve. Painted in high-gloss polar white, the +SEGMENTO blends seamlessly into the light interior décor. The planning took more than a year, and the responsible interior designer Ric Pulley and the kitchen architects from Poggenpohl worked on the details until the very end.
The flush worktop with its two large basins stretches long and straight. The seating niche of the kitchen island welcomes the arrivals to linger for a moment or watch the preparation of the food. Behind it, floor-to-ceiling cabinets frame the marble-lined cooking area. A special trick reinforces the elegant overall appearance: the kitchen appliances are completely concealed behind cabinet doors. Across the elongated kitchen island and the dining area, the view goes into the garden. On the side wall, a work of art in bright orange inspires.
The curved staircase leads from the entrance level directly to the centre of domestic life, the +SEGMENTO in high-gloss polar white. The entire living floor follows a light colour concept with well-dosed coloured accents.

Editor’s Pick: This apartment in an old building combines vintage design with colourful accessories and lots of art. Click here for the
apartment tour
!


